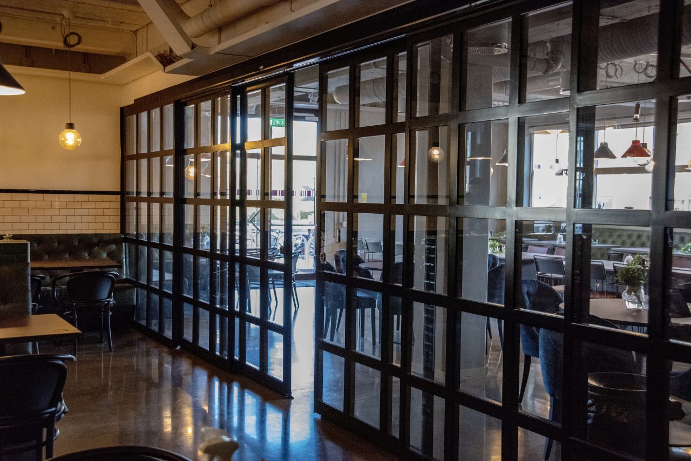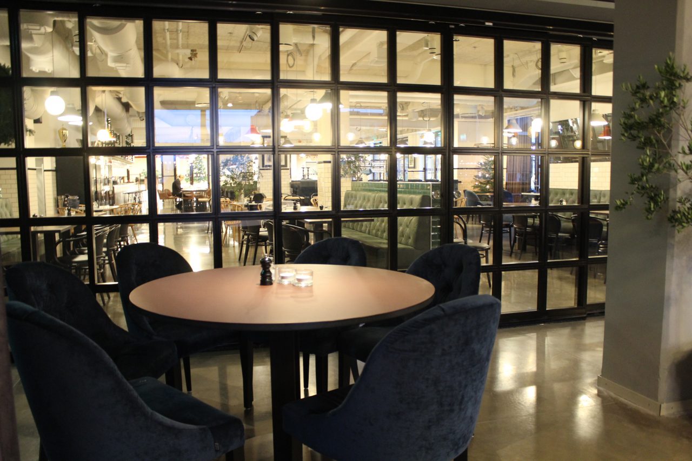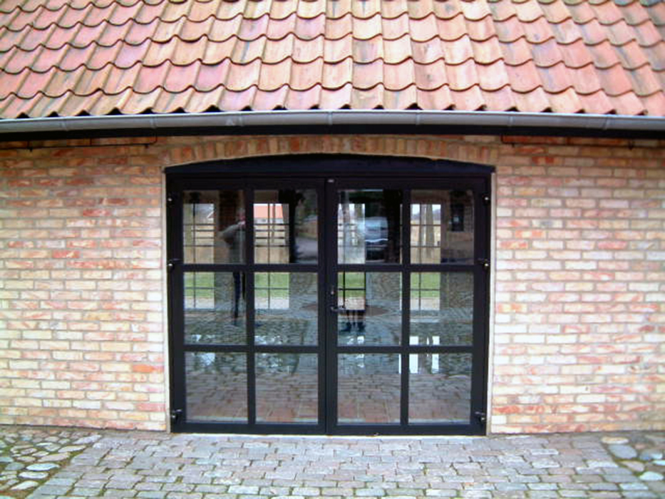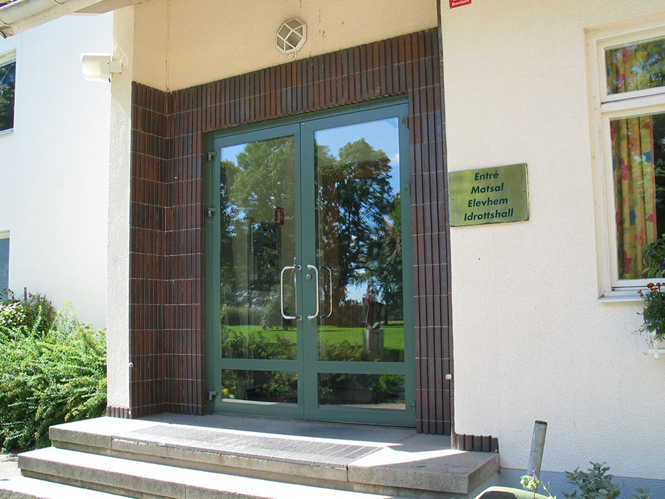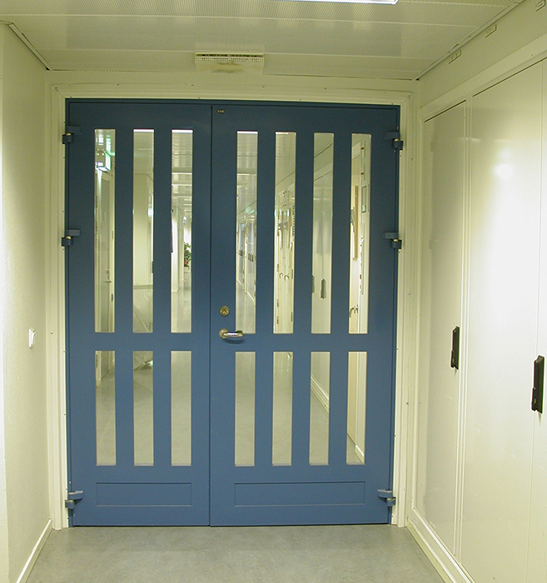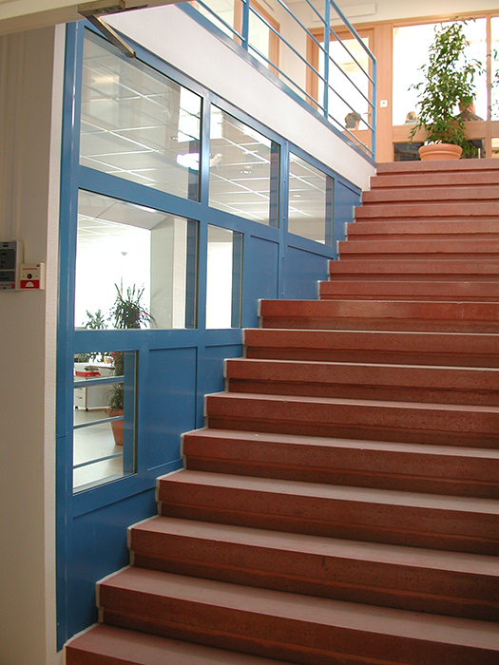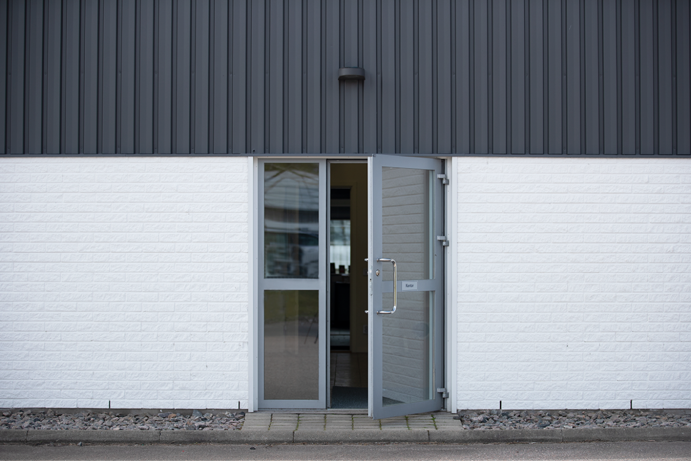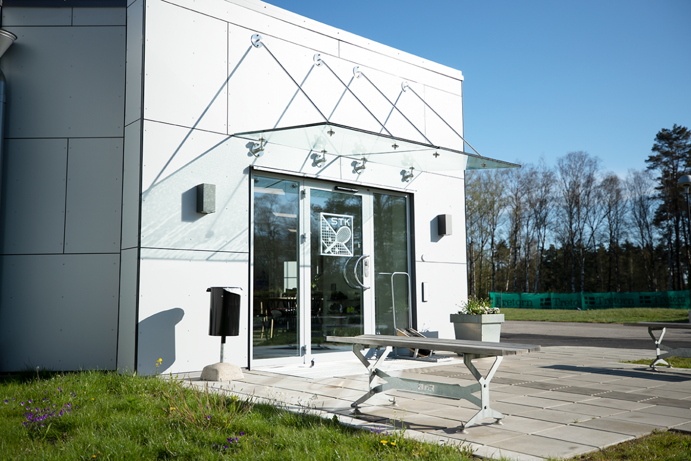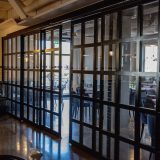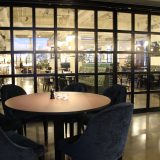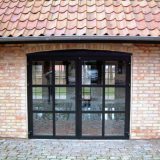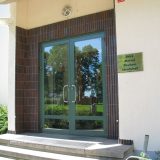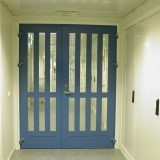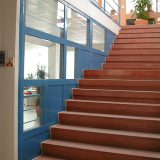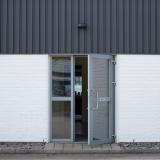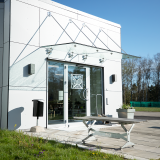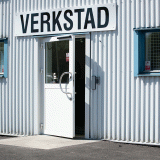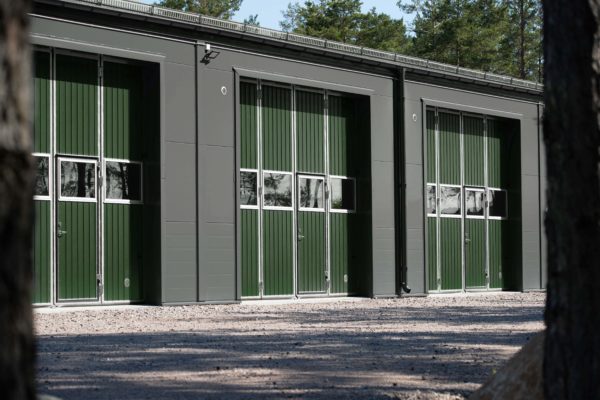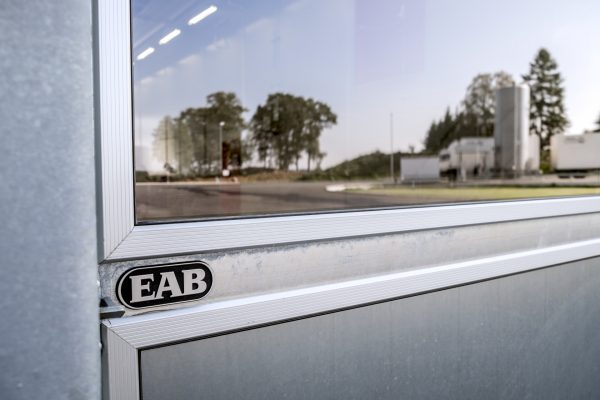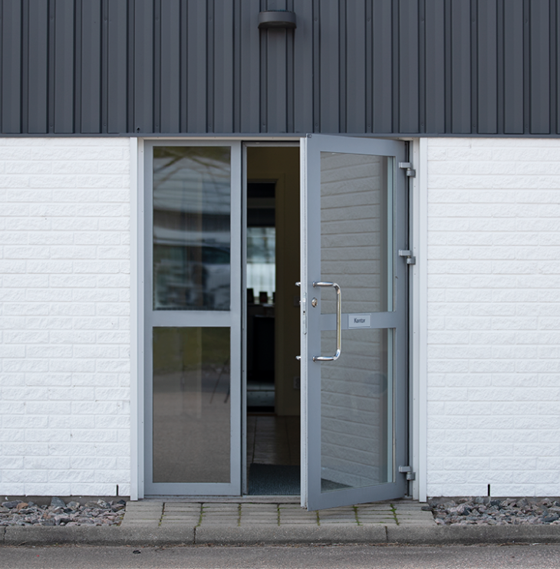
Entrances and glazed wall sections
Thanks to their robust design EAB’s entrances and glazed sections are extremely robust in all types of environments. We manufacture your glazed section or entrance to meet your specific needs and requirements, and you can choose from many different options when it comes to dimensions, colour and glazing.
STRONG AND ATTRACTIVE LOOKING
EABS entrance sections, door sections and glass sections are made in a robust and flexible profile system, which makes them strong and durable. This flexibility combines function and design, which provides a wide range of opportunities when it comes to aesthetic choices, wants and adaptations.
SAFE YET STYLISH
The combination of a flexible profile system, a wealth of knowledge about steel, welded details and skilled craftsmen make it possible to get solid and elegant entrance, door and glass sections that last. We offer customised solutions for your business.
A PROMISE WITH A 10-YEAR GUARANTEE
We know that our doors last and that they deliver what we promise. This is why a 10-year guarantee is always included regardless of the solution you choose.
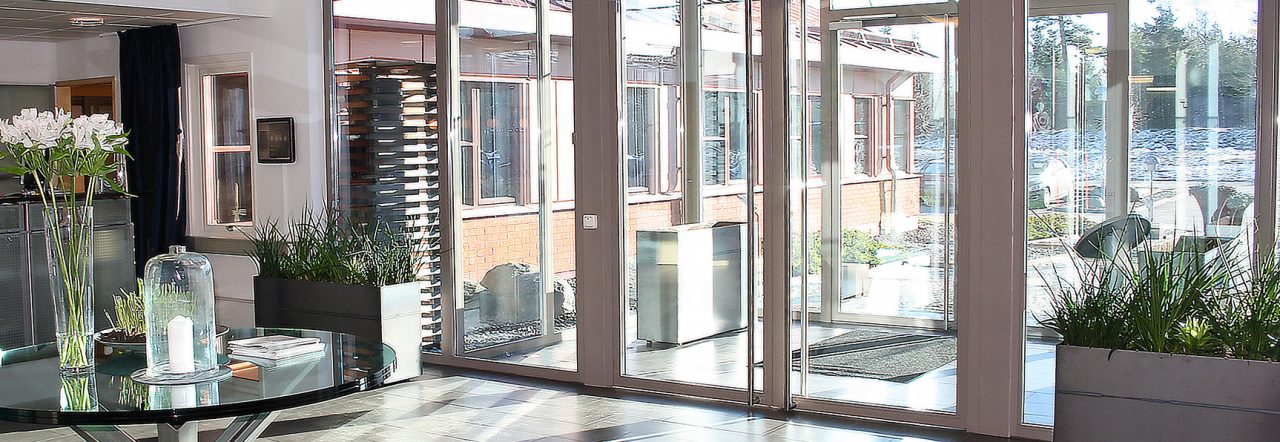
Choose your design
EAB’s entrances, doors and steel sections and are produced using a flexible and stable profile system with smooth interior and exterior, without visible joins. Cutting and assembly are done with great measurement accuracy.
There are many options available to customise the dimensions of your entrance and tailor it to suit your needs and requirements.
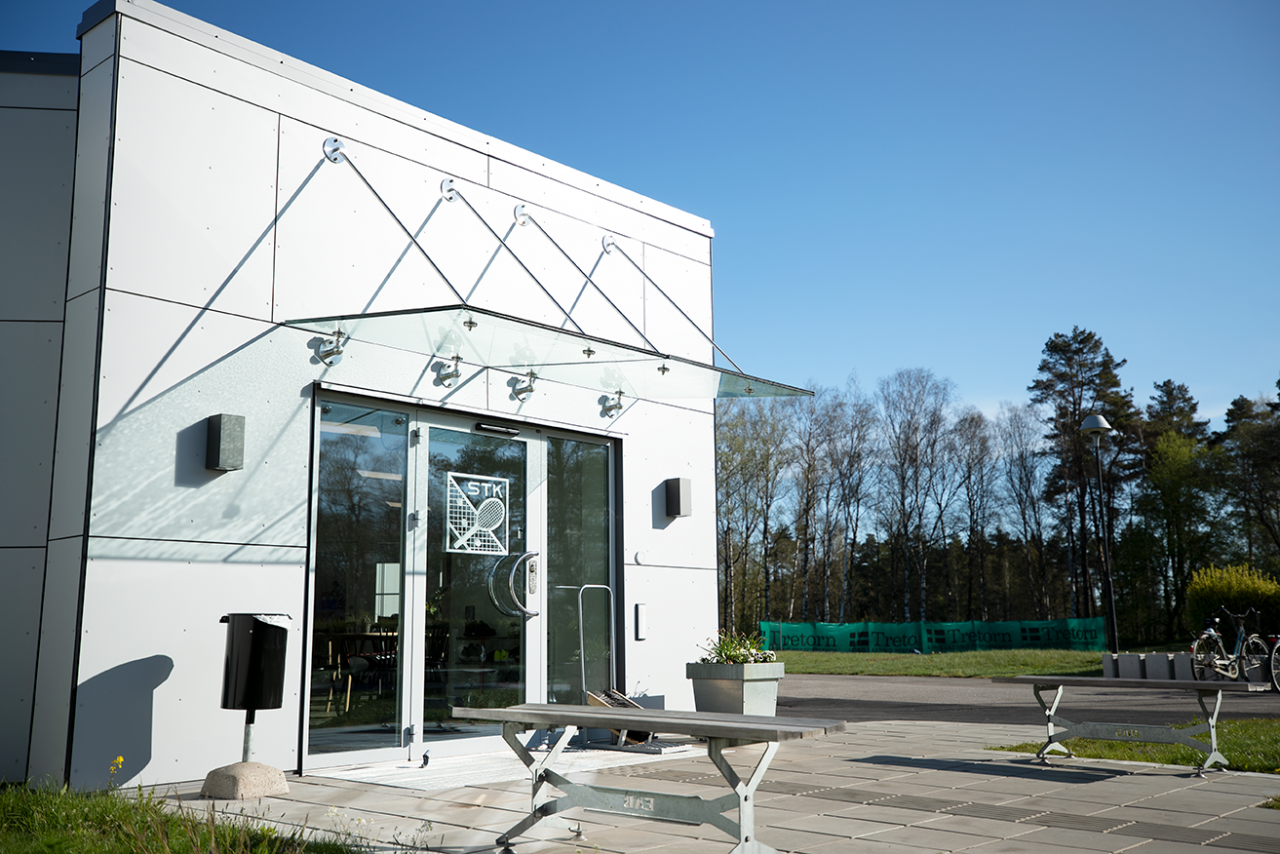
Let the light in with a fully glazed entrance section
Choose among one or more glazed sections, or why not even a fully glazed section for optimal light transmission. The glazed section is supplied with a D4-18 insulated pane, with a U-value of 1.1. Other types of glazing can be fitted upon request.
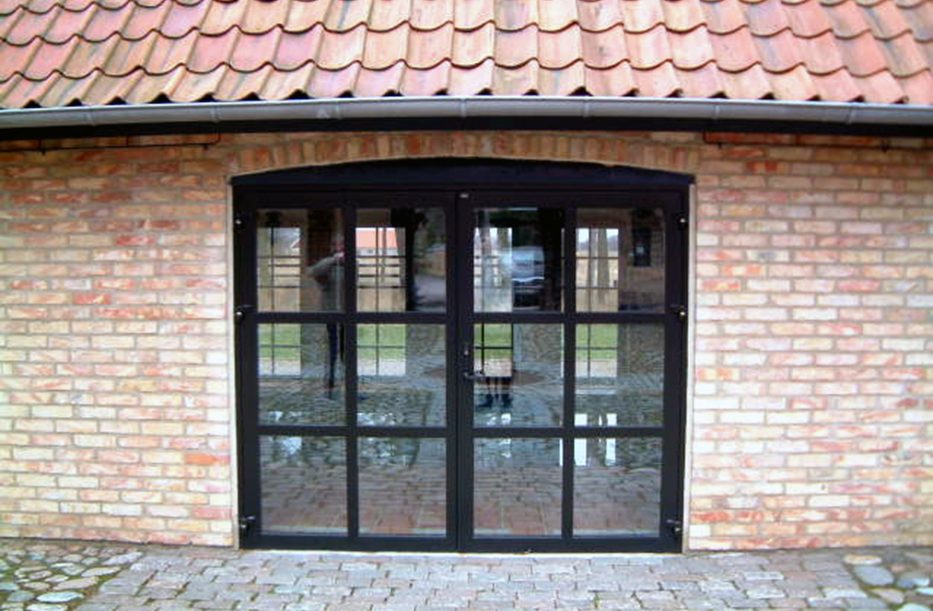
Customised to suit your needs and the needs of your business
In addition to fully glazed or partly glazed entrance sections, you can also choose from lacquered steel frames that aesthetically suit both the building and your business. Read more about our Designline concept, which gives you unlimited options to customise your entrance or glazed wall section.
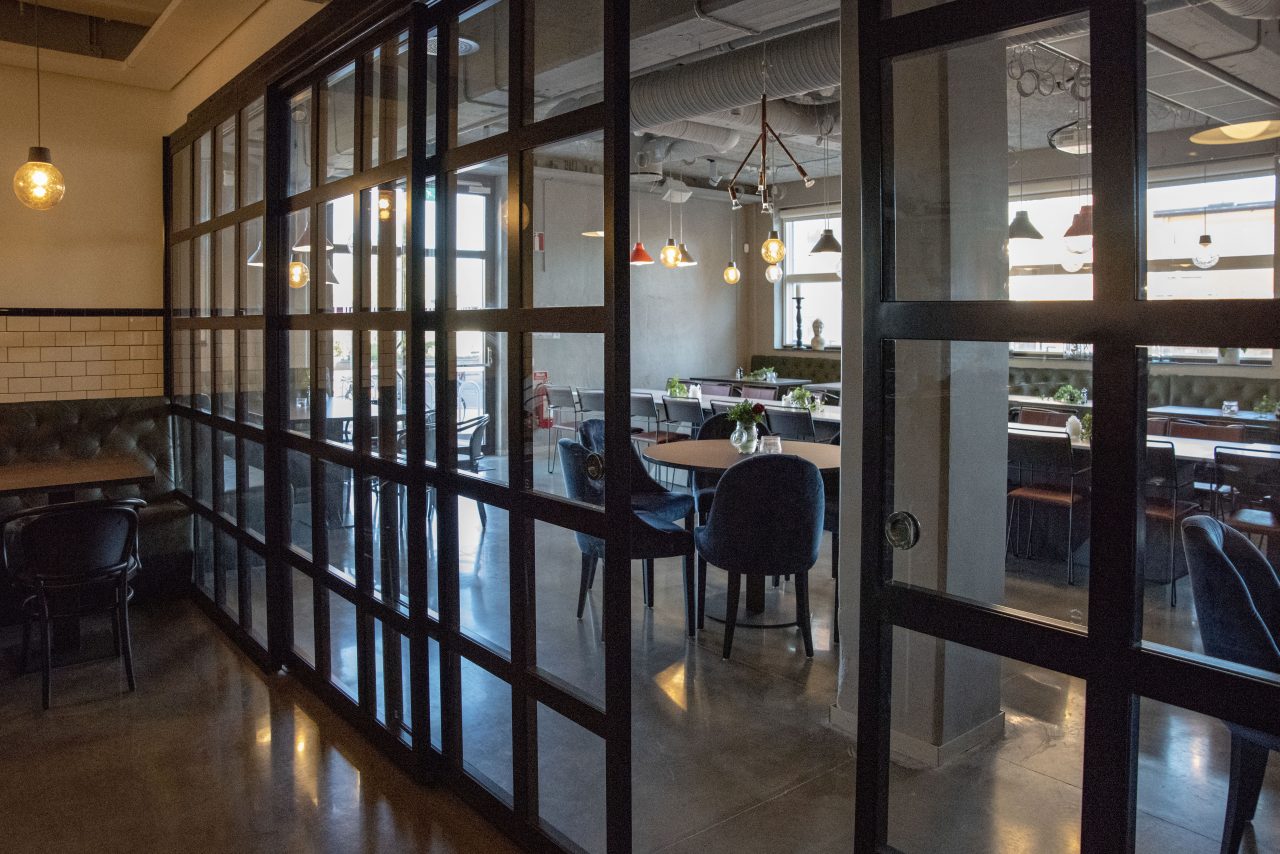
Uninsulated steel profiles – SP 300
SP 300 is the steel profile system with an almost endless number of options to choose from. The system is approved for, among others, a crush hazard free rear edge, round windows and arches as well as sliding doors (patent registered). SP 300 fulfils the requirements for class 1,2 and 3 security doors. The system can be supplied in a bulletproof version in classes C1 to C5.
- Fire classifications E 120-EW 60
- Burglary protection class RC2 as per SS EN 1627
- Ballistic protection class FB6NS as per SS EN 1522
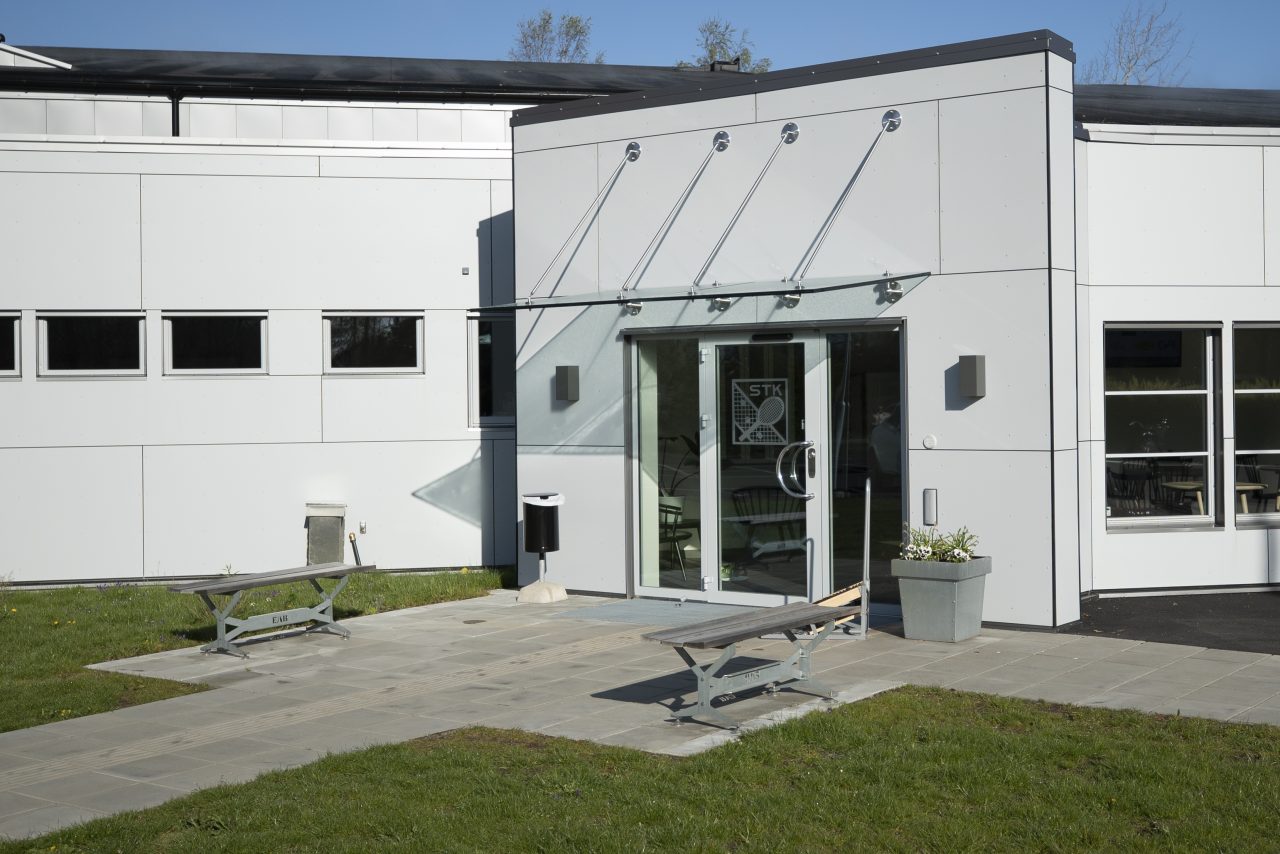
Insulated steel profiles – SP 500
The SP 500 profile system is profiles with a thermal break in the cold bridge of insulating core. SP 56500 is a modern profile system offering flexibility, security and stability. The solution suits environments with high demands on durability and lifespan. SP 500 provides many options for variation and fulfils architectural requirements for smooth interior and exterior surfaces. The system’s structured steel profiles with a quality insulated wood fibre core are available in a thickness of 25 mm.
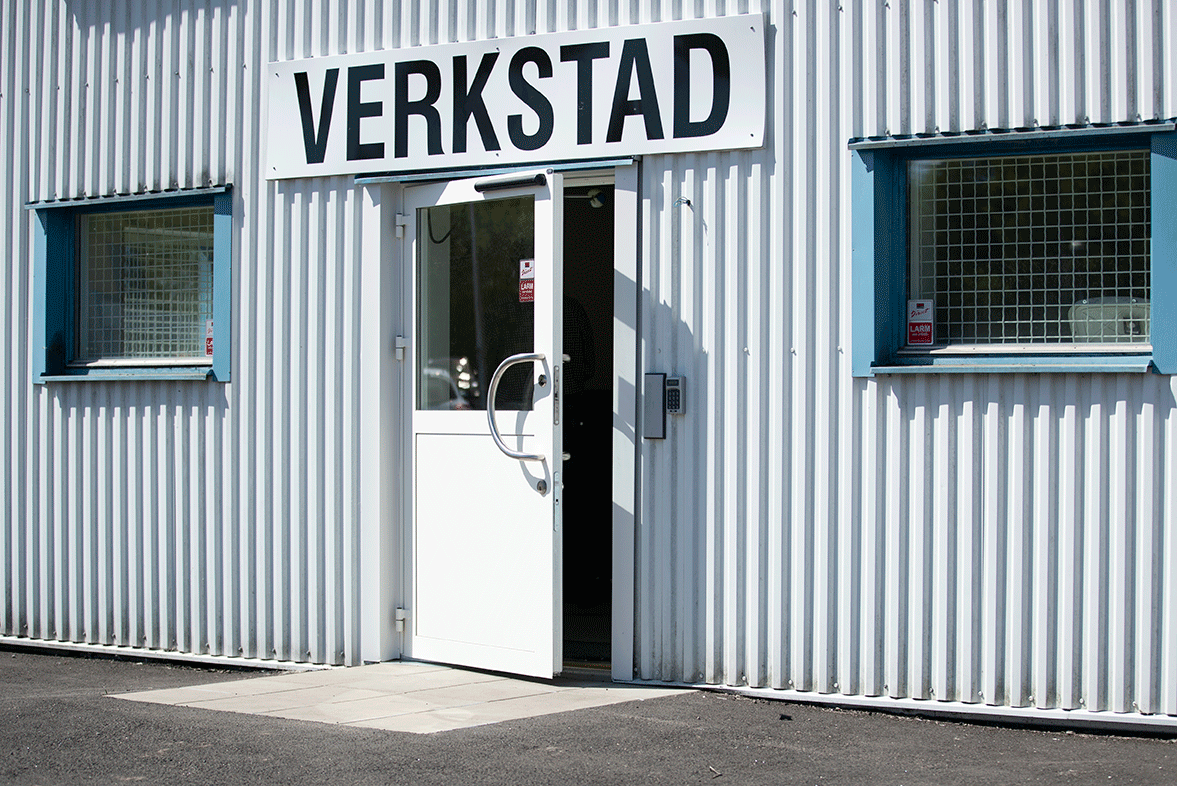
Fire insulated steel profiles – SP 700
Three different steel profiles for doors, windows and fixed wall sections, which make it possible to fulfil the fire safety requirements. It is important that the specified requirements are adhered to. The profile system has a fire-resistant insulated core between the steel profiles, which reduces heat transfer in an effective way to the opposite side (from the seat of fire).
- Fire classifications E60-EW 60-EL 120
- Burglary protection class RC4 as per SS EN 1627
- Ballistic protection class FB6NS as per SS EN 1522
inspirational images

Door plus – For more options
When you turn to EAB, you will not receive just a door or a door solution. We will help you every step of the way, from concept to fully assembled product, and with a design team and production line under one roof, you will receive the utmost flexibility when it comes to the door design. We call this Door Plus.
Read more about Door Plus- Design and options
- Service and speed
- Long durability for Nordic climate
- Safety and function
- Maximum dimensions
Built to Last®
Built to Last is the promise we give our customers, employees, suppliers and collaborative partners about the solid construction of our products.
Engineering Principles
EAB’s Engineering Principles describe in detail what makes the solutions last from a long-term perspective.
Certification
EAB is certified in accordance with SS-EN 1090-1 and thus fulfils the performance requirements for steel structures. EAB is also certified according to ISO 9001 and ISO 14001.
